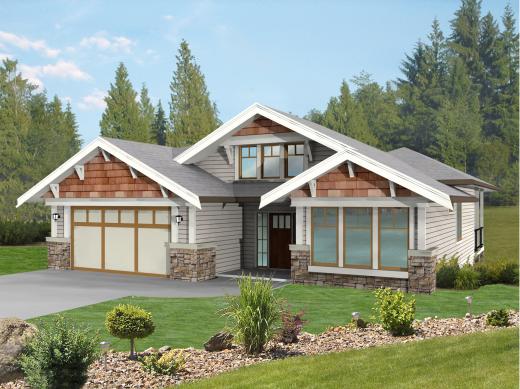This plan suites the young professional and "empty nester" alike. Wide open design give the foyer that "WOW" factor that makes this plan so Exciting. The combination of high ceilings and dormer style clerestory windows gives it the feeling of enormity. From here the kitchen and great room flare outwards with all of the features of these spaces well centered to make furniture placement a breeze. Warm central fireplace provides a focus to the space and accents but doesn't detract from the view out the large rear windows. The master bedroom is tucked off a private hall and features an excellent en suite with soaker tub and walk in shower. Plenty of space in that walk in closet too. Pair all of this with a spare bedroom on the main floor that can flex between a place for the grand kids on the weekend or a work at home office space and you will find all of the function you need to make yourself at home.
| Floor Plan Details | |||
| Main Floor Sq Ft: | 1649 | Bedrooms: | 4 |
| Bathrooms: | 3 | Basement Sq Ft: | 1330 |
| House width (Ft): | 45 | House depth (Ft): | 58 |
| Room Details | |||
| Great Room size: | 15'-4 x 16'-0 | Main | |
| Kitchen size: | 11'-9 x 13'-6 | Main | |
| Pantry size: | 4'-0 x 4'-0 | Main | |
| Dining Room size: | 11'-9 x 13'-2 | Main | |
| Family Room size: | 28'-0 x 27'-0 IR | Basement | |
| Laundry size: | 8'-0 x 8'-0 IRR | Main | |
| Utility / Storage Room size: | 17'-8 x 16'-0 | Basement | |
| Deck / Patio 1 size: | 17'-8 x 15'-2 | ||
| Master Bedroom size: | 14'-0 x 14'-8 | Main | |
| Bedroom 2 size: | 12'-0 x 11'-6 | Main | |
| Bedroom 3 size: | 11'-8 X 12'-2 | Basement | |
| Bedroom 4 size: | 11'-2 x 11'-8 | Basement | |
| All Bedrooms have a bathroom: | No | ||
| Master Bathroom size: | 11'-0 x 11'-8 | Main | |
| Bathroom 2 size: | 8'-2 x 5'-6 | Main | |
| Bathroom 3 size: | 10'-0 x 10'-0 | Basement | |
| Wine Room size: | 10'-2 x 11'-8 | Basement | |






No comments:
Post a Comment