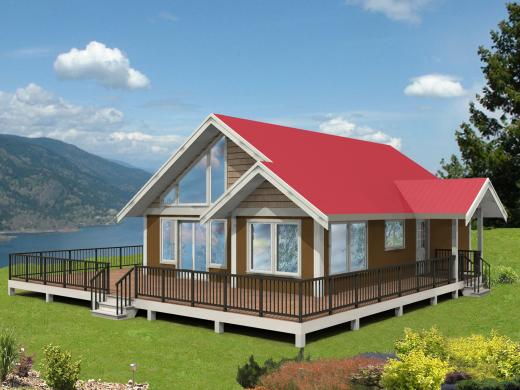If ever there were a plan that belonged beside a cool mountain lake it was this one. Simple interior design keeps your cost to build low while providing you with the right assets to make this investment worthwhile. Efficient kitchen layout, two bedrooms and an expandable layout for two more in the same configuration. Expansive great room design with several lcoations for a central fireplace. Like you can relax here without the worries of your job and your home, and who wouldn’t want that.
| Floor Plan Details | |||
| Main Floor Sq Ft: | 974 | Bedrooms: | 2 |
| Bathrooms: | 1 | House width (Ft): | 42 |
| House depth (Ft): | 46 | ||
| Room Details | |||
| Kitchen size: | 10'-0 X 10'-0 | Main | |
| Dining Room size: | 10'-0 X 8'-0 | Main | |
| Living Room size: | 16'-8 X 16'-0 | Main | |
| Utility / Storage Room size: | 2'-10 X 4'-0 | Main | |
| Deck / Patio 1 size: | 41'-4 X 12'-0 | ||
| Bedroom 2 size: | 10'-6 X 10'-0 | Main | |
| Bedroom 3 size: | 10'-8 X 10'-0 | Main | |
| All Bedrooms have a bathroom: | No | ||
| Bathroom 2 size: | 5'-0 X 8'-8 | Main | |





No comments:
Post a Comment