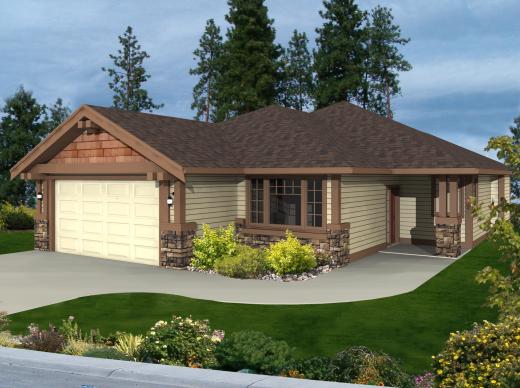Privacy, elegance & proportion all describe the side entry of this rancher design. An elegant stairway highlights the entry to this home as you move into the sizable great room. The rancher style bedroom placement offers a feel of privacy without being too far removed from the life of the house, and your master suite has enough amenities to make it a comfortable retreat from your busy life.
| Floor Plan Details | |||
| Main Floor Sq Ft: | 1556 | Bedrooms: | 5 |
| Bathrooms: | 2 | Basement Sq Ft: | 1110 |
| House width (Ft): | 40 | House depth (Ft): | 66 |
| Room Details | |||
| Great Room size: | 16'-4 X 19'-4 | Main | |
| Kitchen size: | 11'-2 X 12'-6 | Main | |
| Dining Room size: | 9'-0 X 12'-2 | Main | |
| Family Room size: | 15'-8 X 23'-0 | Main, Basement | |
| Office / Library size: | 10'-6 X 10'-6 | Main | |
| Laundry size: | 6'-8 X 7'-6 | Main | |
| Utility / Storage Room size: | 20'-0 X 7'-4 | Basement | |
| Deck / Patio 1 size: | 21'-0 X 11'-6 | ||
| Master Bedroom size: | 13'-0 X 14'-6 | Main | |
| Bedroom 2 size: | 10'-0 X 10'-0 | Main | |
| Bedroom 3 size: | 12'-10 X 13'-8 | Basement | |
| Bedroom 4 size: | 10'-0 X 11'-8 | Basement | |
| Bedroom 5 size: | 9'-2 X 10'-0 | Basement | |
| All Bedrooms have a bathroom: | No | ||
| Master Bathroom size: | 6'-8 X 8'-6 | Main | |
| Bathroom 2 size: | 9'-0 X 5'-0 | Main | |
| Bathroom 3 size: | 8'-4 X 5'-0 | Basement | |






No comments:
Post a Comment